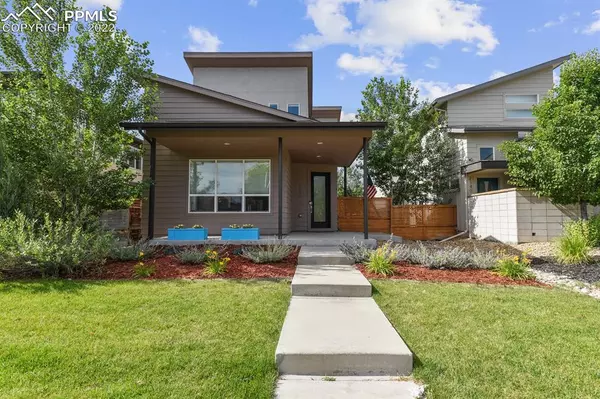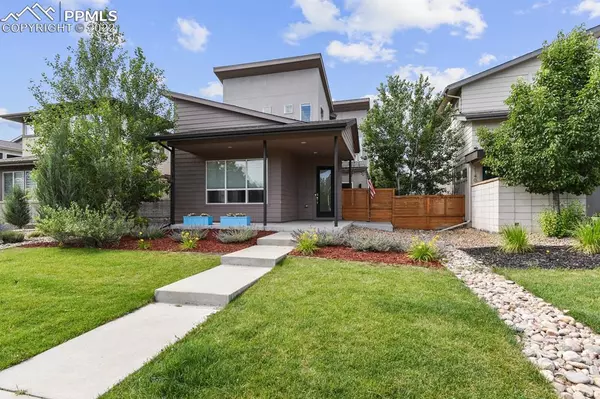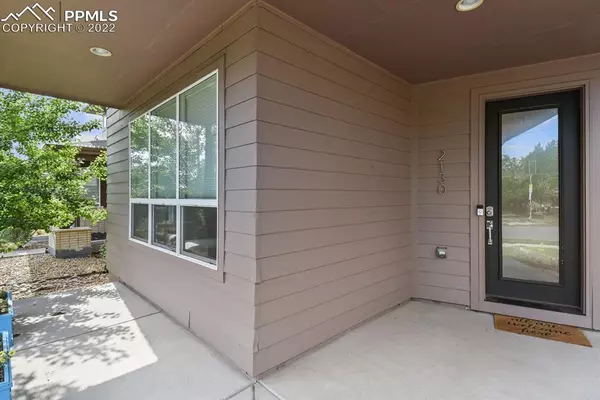For more information regarding the value of a property, please contact us for a free consultation.
2130 W 68th AVE Denver, CO 80221
Want to know what your home might be worth? Contact us for a FREE valuation!

Our team is ready to help you sell your home for the highest possible price ASAP
Key Details
Sold Price $805,000
Property Type Single Family Home
Sub Type Single Family
Listing Status Sold
Purchase Type For Sale
Square Footage 3,279 sqft
Price per Sqft $245
MLS Listing ID 7149903
Sold Date 10/03/22
Style 2 Story
Bedrooms 4
Full Baths 2
Half Baths 1
Three Quarter Bath 1
Construction Status Existing Home
HOA Fees $75/mo
HOA Y/N Yes
Year Built 2014
Annual Tax Amount $7,179
Tax Year 2021
Lot Size 3,960 Sqft
Property Description
Striking contemporary home built by Brookfield in sought-after Midtown community just minutes from downtown Denver. Built in 2014, this 4 bed, 4 bath home + unique office space offers adaptable rooms, high ceilings & rich natural light pouring in from the expansive windows. Well-appointed w/ modern amenities throughout, you will find durable wood laminate flooring on main, neutral carpet & tile selections, streamlined trim & door package, shaker style cabinetry w/ quartz countertops & sleek lighting & plumbing fixtures. This wide-open floor plan is begging to be entertained in. A gourmet kitchen awaits w/ huge island, stainless steel appliances w/ gas range/oven & walk-in pantry. Wall-to-wall, full height sliding doors provide a walk-out to the private backyard space making for quintessential indoor/outdoor Colorado living...complete with built-in gas BBQ & large lawn area w/ artificial turf! The spacious owner's suite can be found upstairs w/ attached 5-piece bathroom as well as 2 additional bedrooms, full size hallway bathroom & roomy laundry room. Additional conveniences this home offers include dual-zone heating and central air system, secondary laundry facilities on main floor, main level office w/ walk-out, half bath on main, fully finished basement w/ large recreational area & bedroom & bathroom, whole-home sound system wiring & speakers, smart Nest thermostats, solar panels (owned, not leased), 2-car garage accessible from the neighborhood alley & low-profile roller shade window coverings. Brand new Trailside Academy is right down the street as is the Midtown Montessori Academy. This community includes the Home Plate Park, Bruz Brewery, Dog Park and The Shed gathering area/community room. A super short commute takes you straight downtown or make use of the Light Rail system which is accessible only 1 mile from your front porch! Unique to this block, the HOA maintains your front lawn! This gorgeous home and this amazing community are a MUST SEE!
Location
State CO
County Adams
Area Midtown At Clear Creek
Interior
Interior Features 5-Pc Bath, 6-Panel Doors, 9Ft + Ceilings, Great Room
Cooling Ceiling Fan(s), Central Air
Flooring Carpet, Tile, Wood Laminate
Fireplaces Number 1
Fireplaces Type None
Laundry Electric Hook-up, Main, Upper
Exterior
Parking Features Attached
Garage Spaces 2.0
Fence Rear
Community Features Community Center, Dog Park, Parks or Open Space, Playground Area, See Prop Desc Remarks
Utilities Available Cable, Electricity, Natural Gas, Telephone
Roof Type Composite Shingle
Building
Lot Description City View, Level
Foundation Full Basement
Water Municipal
Level or Stories 2 Story
Finished Basement 94
Structure Type Framed on Lot,Wood Frame
Construction Status Existing Home
Schools
School District Mapleton 1
Others
Special Listing Condition Not Applicable
Read Less

GET MORE INFORMATION




